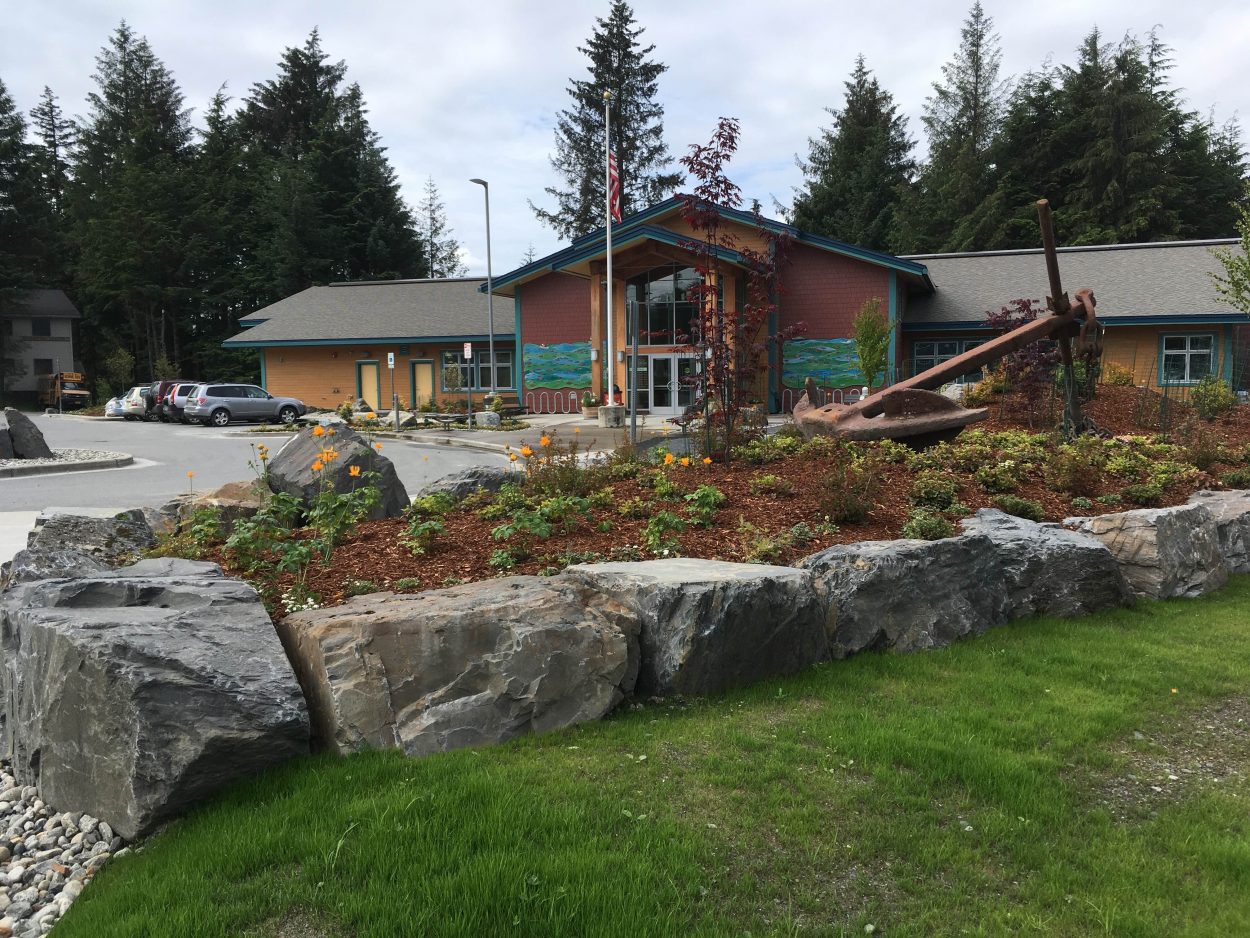 The Petersburg Borough Assembly gave an architect firm the go ahead to move forward with a design plan for a remodel of the Power and Light building. The plan would bring the building closer to code requirements and give more space between the building and nearby Nordic Drive.
The Petersburg Borough Assembly gave an architect firm the go ahead to move forward with a design plan for a remodel of the Power and Light building. The plan would bring the building closer to code requirements and give more space between the building and nearby Nordic Drive.
There are three reasons to remodel the electric building, according to the borough’s department, and the main reason is the building does not meet code requirements.
“We have a building here that dates back to I think the late 1920s,” said Joe Nelson, Superintendent of Power and Light. “I have a picture of it in about 1934 and of course over the years we’ve done some improvement to it but this will bring it a long ways towards getting it into the recent times and recent codes.”
The building does not meet fire safety codes or ADA codes which means it’s not accessible for people with disabilities.
Nelson was speaking to the borough assembly at their last meeting. He told assembly members that the building can also be uncomfortable for workers.
“Winter time things are pretty drafty,” Nelson said. “Summertime, especially when we’re generating the temperature upstairs there exceeds 80-85 degrees. There have been times when we have the annual outage that we’ve actually had to send staff home because they couldn’t work in that.”
Power and Light expects the remodel to save the borough money because of newly installed insulation. The project should also make it safer for nearby traffic. The building butts up against the sidewalk on the corner of two main streets, Haugen and Nordic Drive, creating a blind spot for drivers.
“The building’s been hit several times by tractor trailers trying to turn that corner,” Nelson said. “Even the school bus can’t turn that corner and stay in the lane. They have to wait until the traffic clears and go out into the other lane to turn that corner.”
At the assembly meeting, members heard a presentation from Linda Millard with the architect firm doing the design. She said another benefit from the remodel project is extending the life of the building by about 50 years.
“It’s a handsome and in fair-shape older building that has a lot of value to it,” Millard said. “Our approach was nothing drastic, just keep it very utilitarian, functional and just improve it for the long term.”
The building wouldn’t be fully ADA compliant because it wouldn’t have an elevator, which has a price tag of about $100,000. Millard said instead, they would replace the back stairs, add handrails, lower counters, add ADA restrooms on both levels and add a bell system near the front entry so someone could ring upstairs if they needed assistance.
“So, it’s increased accessibility but not full ADA with an elevator,” Millard said.
The three design options range from between $323,000 to $380,000. The options vary mostly in how they address the roadside corner and visibility. The first and cheapest option leaves the exterior walls where they are but adds several windows.
Option two removes part of the lower floor creating more space and greater visibility at the street corner. There would be a column at the corner of the block to support the second story.
The third and most expensive option is similar to option two but wouldn’t have a column for support. Instead, it would create an angled wall which would support the upper level.
Nelson said the department wants option three. They don’t like option one which keeps the building near the road. He said option two would be okay but they don’t want the support column being out on the corner.
“I’m not real good with aesthetics. I’m an engineer, I’m not an architect but to me the aesthetics is better with the 45’d corner,” Nelson said. “The customer access is better, they’re off the street. Entry in and out of the building I think is nice. The way it is now is as soon as you open the door, you’re in danger of being run over.”
The assembly agreed unanimously to go with that option as well.
“Option three makes a lot of sense,” said Assembly Member Jay Stanton Gregor. “Safety, form and function.”
The assembly’s vote allows the architect firm to bring the design plan to 95 percent complete. The issue will then come back to the assembly for further review.










